|
|
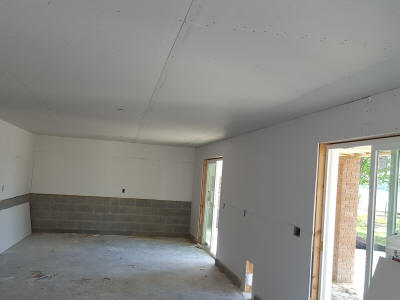
|
|
Construction May 10, 2018
Basement is 40 x 14 x 8 with 2 sliding glass sets of doors facing the lake. Here you see the wall at the far end. Where I am standing is an entry way that will have a garage style roll up door for lakes toys. |
|
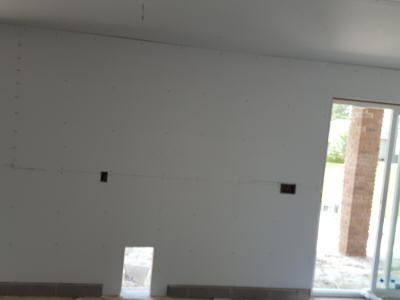
|
|
Construction May 10, 2018
The dogs will have to navigate 3 dog doors. The first is in the door leading to the stairs to the basement from inside the house. The 2nd door is in the door at the bottom of the steps leading into basement. The 3rd door is shown here and is in the wall leading outside. |
|
|
|
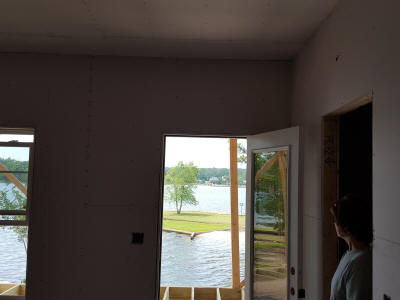
|
|
Construction May 10, 2018
This is master bedroom wall lake side. This wall will have 3 windows plus a glass door. On the right is his closet. You can see the beautiful lake. |
|
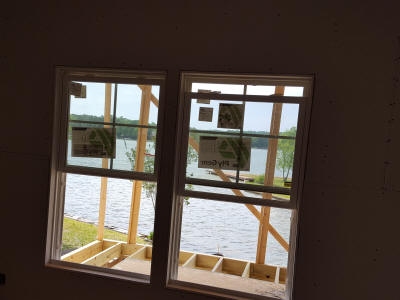
|
|
Construction May 10, 2018
Outside master is our 20 x 10 screened porch facing the lake. This will be the morning coffee room. It is also accessible from living room. This side of the house faces west so we will get sunsets over the lake. |
|
|
|
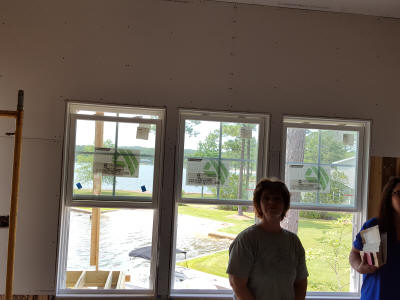
|
|
Construction May 10, 2018
Living also has glass door and 3 windows overlooking lake with access to porch. Ok so we have morning coffee on the porch and evening cocktails with sunset on the porch. Yeah baby!! |
|
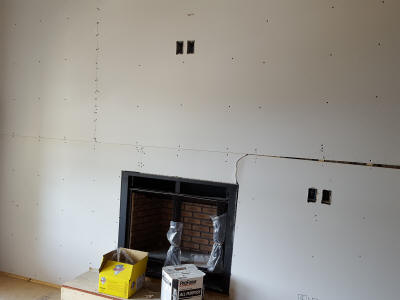
|
|
Construction May 10, 2018
This is the escape horror chamber. No, this is where Lou sleeps. No this is the new coffee machine. Hum, no eventually a fireplace will be here. |
|
|
|
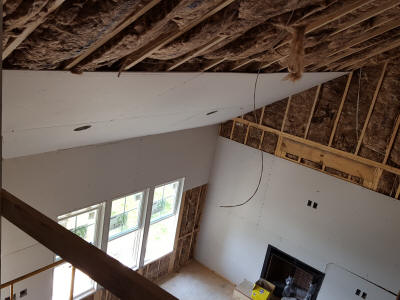
|
|
Construction May 10, 2018
This is the view from the loft over looking the living room. You can see the 25 foot volted ceiling. Most of the dry wall is now in. Speakers are mounted in ceiling. |
|
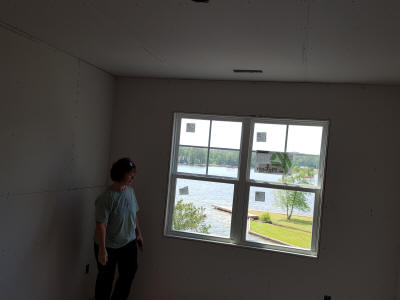
|
|
Construction May 10, 2018
This is the lake side wall of the 27 foot long loft. Yep, there is the lake again. This will be our new sun room. |
|
|
|
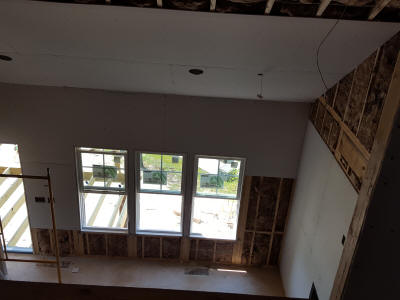
|
|
Construction May 10, 2018
Carol's office (bedroom 2) has a overlook balcony that she can step out and demand her waiter bring her a coffee. Here is the view from that balcony area. It overlooks the living room and lake. |
|
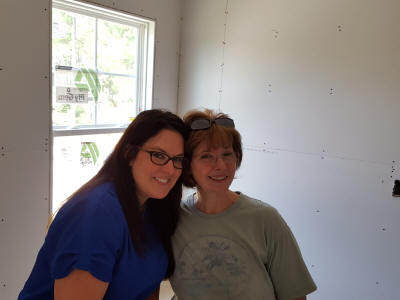
|
|
Construction May 10, 2018
You already know the gorgeous lady on the right, yes Carol. On the left, meet another gorgeous lady, Sherry. Sherry is our real estate agent. In a short time, she has become a close friend and we look forward to sharing some wine on the porch. She lives 3 doors down and still hasn't given Lou the boot! Best of all, she is a die hard Packer fan. |
|
|
|
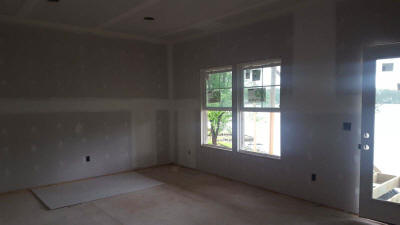
|
|
Construction May 17, 2018
Master bedroom drywall. |
|
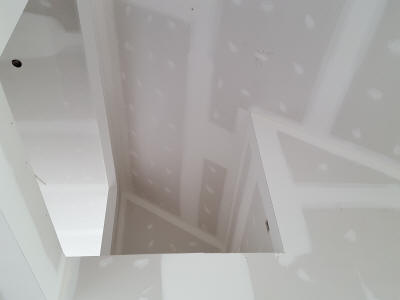
|
|
Construction May 20, 2018
View of loft from first floor. |
|
|
|
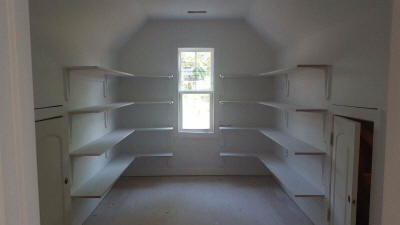
|
|
Construction June 7, 2018
Lou office closet |
|
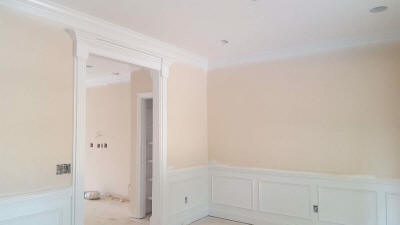
|
|
Construction June 9, 2018
Painted dining room |
|
|
|
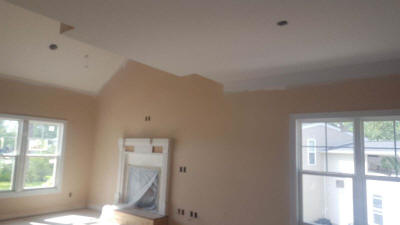
|
|
Construction June 9, 2018
Painted living room |
|
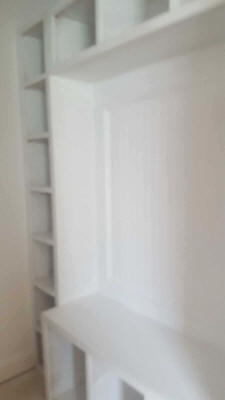
|
|
Construction June 9, 2018
Carol's closet off master bath |
|
|
|
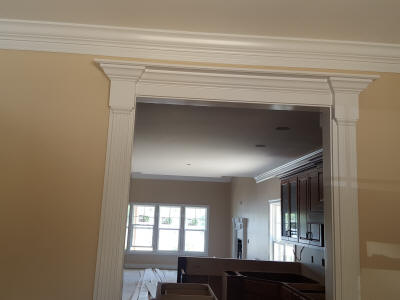
|
|
Construction June 16, 2018
Crown molding |
|
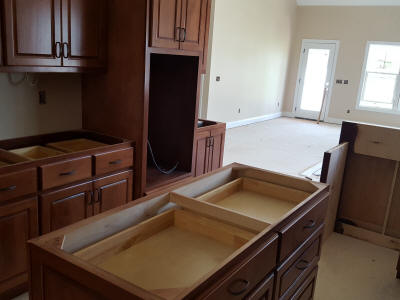
|
|
Construction June 16, 2018
Kitchen cabinets. Solid alder wood from California. Hidden hinges. Soft closing. Self closing drawers. Doors match up evenly with no gaps. 2 doors have glass. All appliances built into cabinets. Excellent work. |
|
|
|
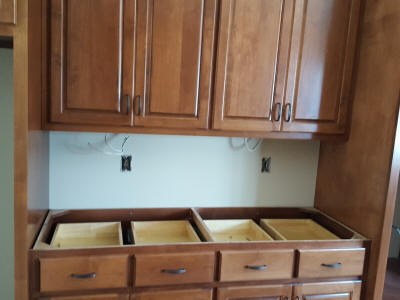
|
|
Construction June 16, 2018
Here you can see where the cooktop will go. The cabinet above will hide venting hood. |
|
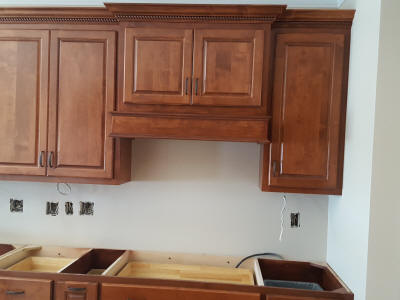
|
|
Construction June 16, 2018
More kitchen cabinets. There are 2 vertical cabinets for tall slender items like cookie sheets. There is also one pull out drawer with trash and recycle containers. |
|
|
|
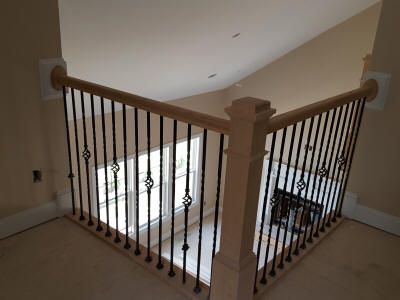
|
|
Construction June 16, 2018
Loft railing. |
|
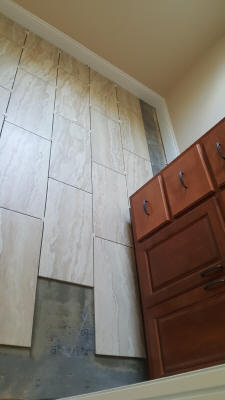
|
|
Construction June 16, 2018
Floor tile. |
|
|
|

|
|
Construction June 23, 2018
Dining room chandelier |
|
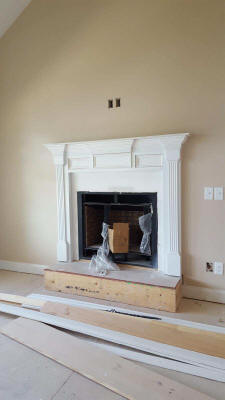
|
|
Construction June 23, 2018
Fireplace mantel. Still no brick |
|
|
|
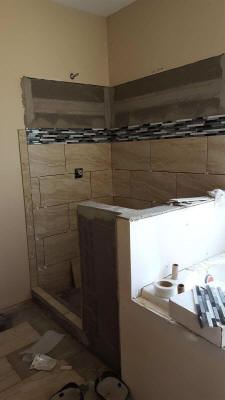
|
|
Construction June 23, 2018
Master shower |
|
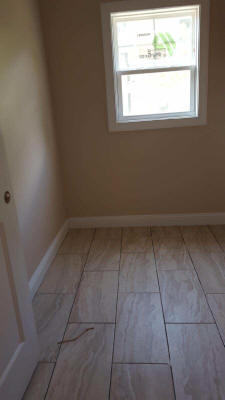
|
|
Construction June 23, 2018
Laundry room tile |
|
|
|
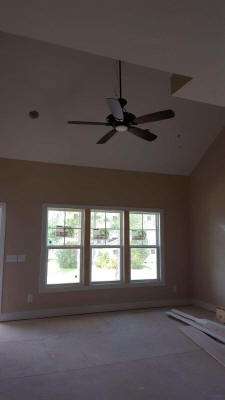
|
|
Construction June 23, 2018
Living room with fan |
|
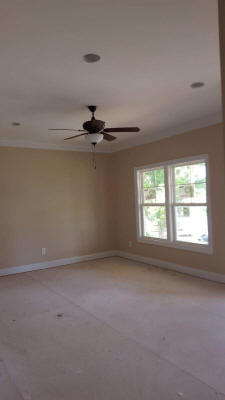
|
|
Construction June 23, 2018
Master bedroom with fan |
|
|
|
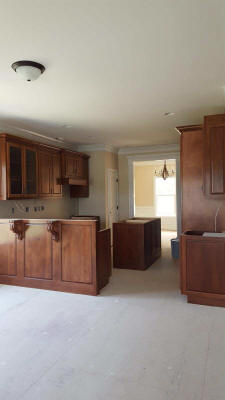
|
|
Construction June 23, 2018
Kitchen. No counters or appliances yet |
|
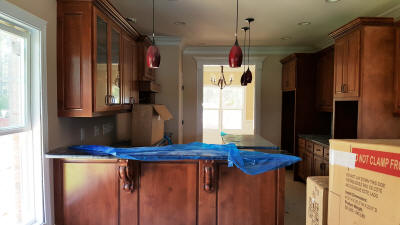
|
|
Construction June 28, 2018
Breakfast bar. Note the counters are not blue. It is just protective paper during house construction. |
|
|
|
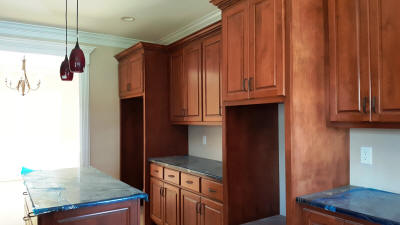
|
|
Construction June 28, 2018
Kitchen island and area where overns will go. |
|
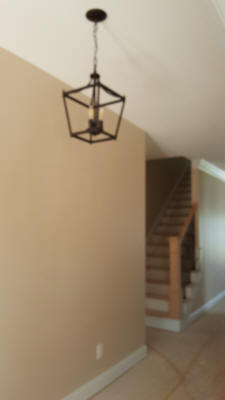
|
|
Construction June 28, 2018
Entry chandelier |
|
|
|
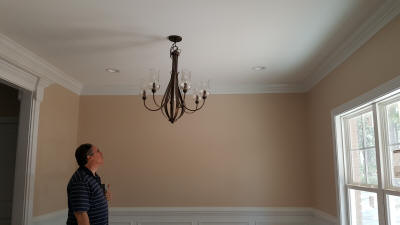
|
|
Construction June 28, 2018
Dining room chandelier |
|
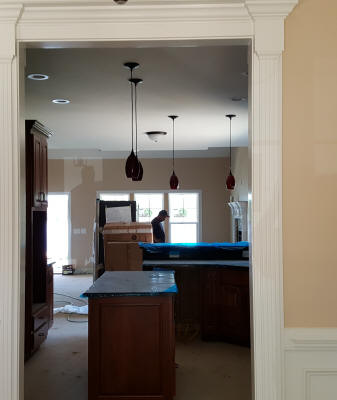
|
|
Construction June 28, 2018
View of kitchen from dining room. |
|
|
|
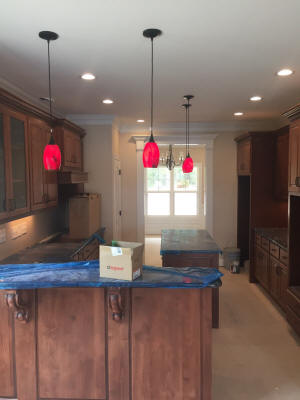
|
|
Construction June 28, 2018
Kitc.hen lighting including pendent lights |
|
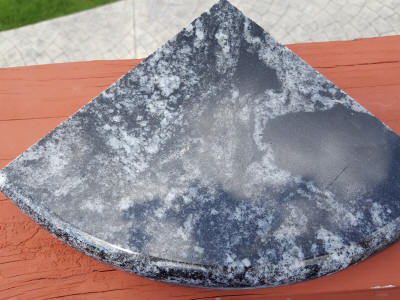
|
|
Construction June 28, 2018
Granite in bathrooms and laundry room. |
|
|
|
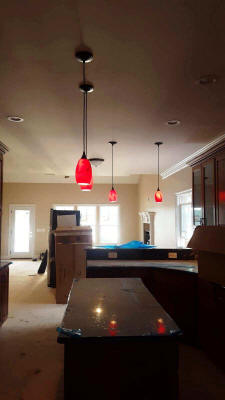
|
|
Construction June 28, 2018
View of kitchen from dining room. Power is now on. |
|
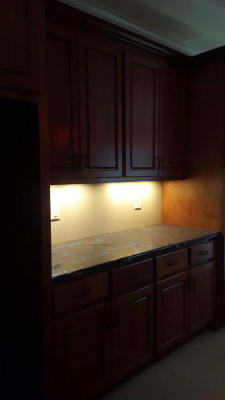
|
|
Construction June 28, 2018
Under cabinet lights between wall ovens and fridge. |
|
|
|
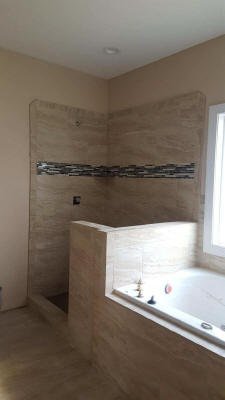
|
|
Construction June 28, 2018
Master bath tile complete |
|
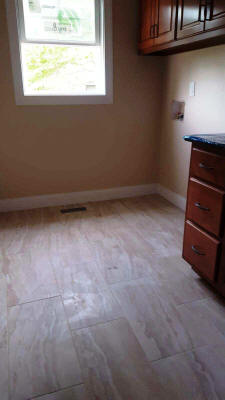
|
|
Construction June 28, 2018
Laundry room tile is now grouted. Appliances have been delivered and will be installed shortly. |
|
|
|
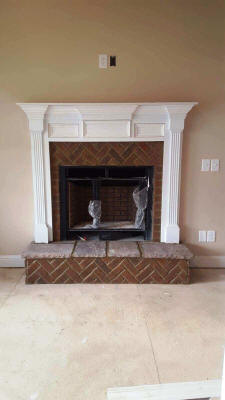
|
|
Construction June 28, 2018
Fireplace with herringbone brick. |
|
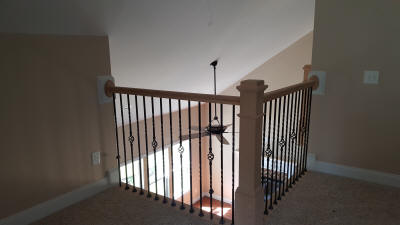
|
|
Construction JuLY 8, 2018
Railing overlooking living room. |
|
|
|
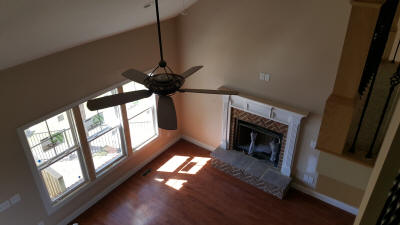
|
|
Construction JuLY 8, 2018
Loft overlooking living room. |
|
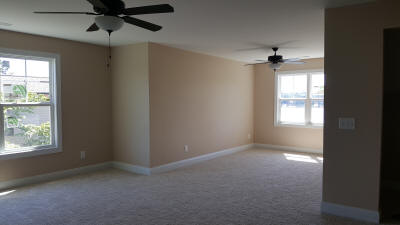
|
|
Construction JuLY 8, 2018
Loft |
|
|
|
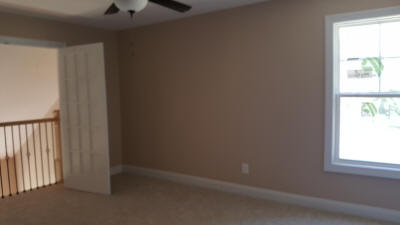
|
|
Construction JuLY 8, 2018
Carol's office. |
|
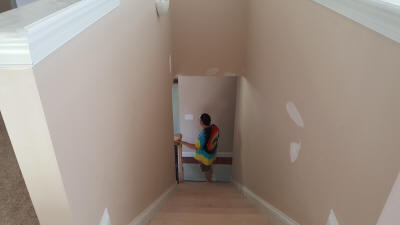
|
|
Construction JuLY 8, 2018
Lou at bottom of stairs. |
|
|
|

|
|
Construction JuLY 8, 2018
Entry way. |
|

|
|
Construction JuLY 8, 2018
Dining room. |
|
|
|

|
|
Construction JuLY 8, 2018
View of kitchen from dining room. |
|

|
|
Construction JuLY 8, 2018
Yet another view of kitchen from dining room. Carol made me say this. |
|
|
|

|
|
Construction JuLY 8, 2018
In kitchen looking out through living room. |
|

|
|
Construction JuLY 8, 2018
Standing at breakfast bar looking out over living room. |
|
|
|

|
|
Construction JuLY 8, 2018
Kitchen from living room. |
|
|